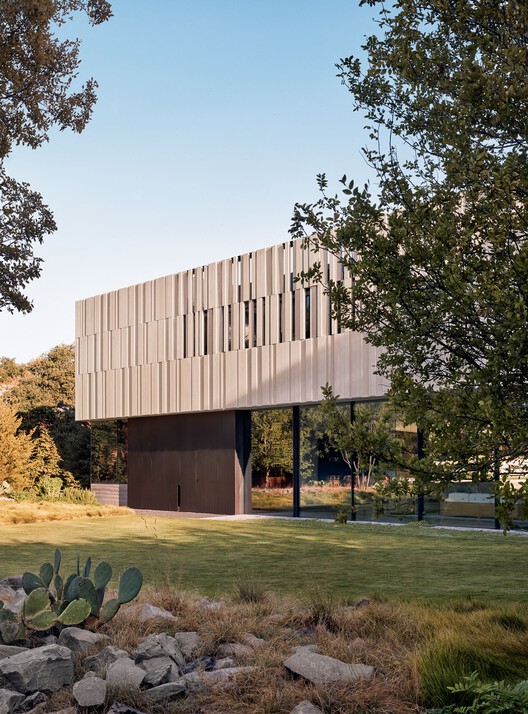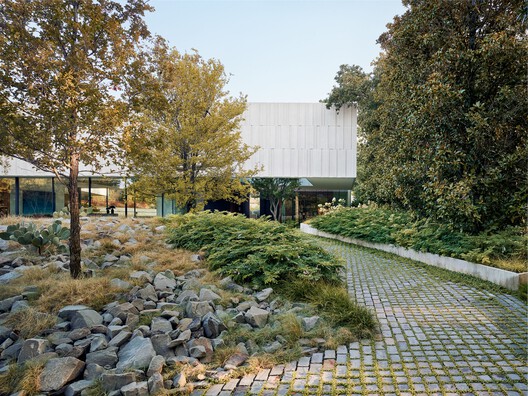
-
Architects: Alterstudio Architecture
- Area: 12398 ft²
- Year: 2018
-
Photographs:Casey Dunn Photography
-
Manufacturers: Glazing Vision, Sky-Frame, Lapalma, Miele, ABC Carpet & Home, All Wood Cabinetry, Artefacto, B&B Italia, B.lux, Bybee Stone, Carl Hansen and Son, Cassina, Cerámica Suro, Cooktop, Delta, Espasso, GamFratesi, Garibaldi Glass, Holland Marble, Juno, +10

Text description provided by the architects. The Highland Park residence offers a counter proposal to the contemporary Tudor mansions and French chateaus of this tony Dallas neighborhood. On a property without any significant natural features or trees, and neighbors looming on either side, the three-level design creates an extraordinary environment for family and art. Here, an incredible new landscape disguises the garage and is an invitation to occupy in new and unexpected ways.





























